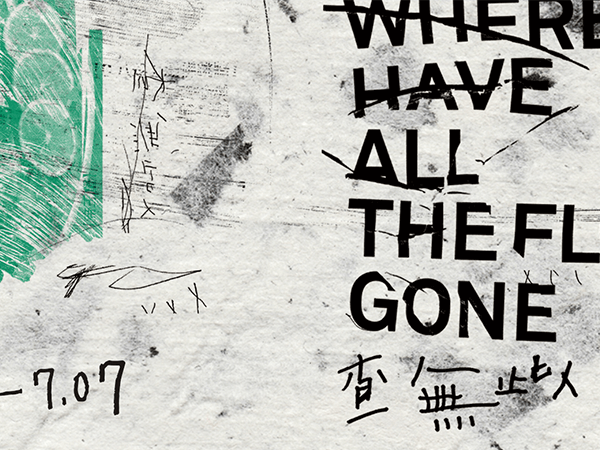- About Us
- Visit
-
Exhibition
Exhibition

-
Education
Education

-
Collection / Research
Collection / Research

- FAQ





Hot keyowrds:
The Chiayi Art Museum is divided into two areas, the historical building and the main building. The renovation planning design team, with Studiobase Architects Huang Ming-Wei and Wang Ming-Hsien as members, redefined the reborn museum based on the history, positioning, and future vision. The entrance is placed by the inner recess of the building, so visitors will have to first pass by the lush garden before entering the building. It is like a corner park where people can enjoy the tranquility for a bit, a green living room where people relax after work or school, or a courtyard where family members enjoy their time together. Therefore, the Museum is closely connected with the surrounding communities, becoming a community-oriented museum, and the vitality of art can be dispersed, transmitted and extended to people's lives and corners of the city.
In terms of spatial planning, the historical building is a designated historical site which was at one time the Monopoly Bureau of Taiwan Governor's Office of the Chiayi branch of the Tobacco And Wine Monopoly Bureau during the Japanese colonial period. It is a three-story reinforced concrete building built in 1936 (11th year of Showa era). It was designed by Sutejiro Umezawa, who at the time served as a technician for the Monopoly Bureau of Taiwan Governor’s Office. The corners of the outer walls are curved, with the base raised and the windows and lintels parallel to each other. The facade is affixed with SCRATCH-style tiles manufactured in Beitou. The building itself is a witness to the transformation of classical architectural style into modernist architectural style. The staircases on the first and second floor have the column head and column body designed in octagonal, which are also eye-catching in the space. The renovation of the historical section focuses on the preservation and presentation of the building's originality, while keeping the utility, so the air-conditioning, fire protection, lighting, and restroom were the main improvements made.
The main building focuses on the presentation of both the old and new sections and space revitalization, and new materials and construction methods are used to show the exquisite aesthetics. The facade design is in sync with that of the historical building, and is connected and integrated with separate independent buildings. The covered top ridge with sidewall openings, added on top of the special exhibition hall, also gives the old building new interpretation in terms of the architecture. In order to enhance the space utilization and add more visual penetration, a high-profile glass box is added. The design uses integrated timber beams and columns instead of steel structures to reflect the name of "Wood City" Chiayi used during its own development. It represents an important position in the wooden structure industry and responds to the outdoor courtyard, making itself a museum in line with the local culture and value of Chiayi.









